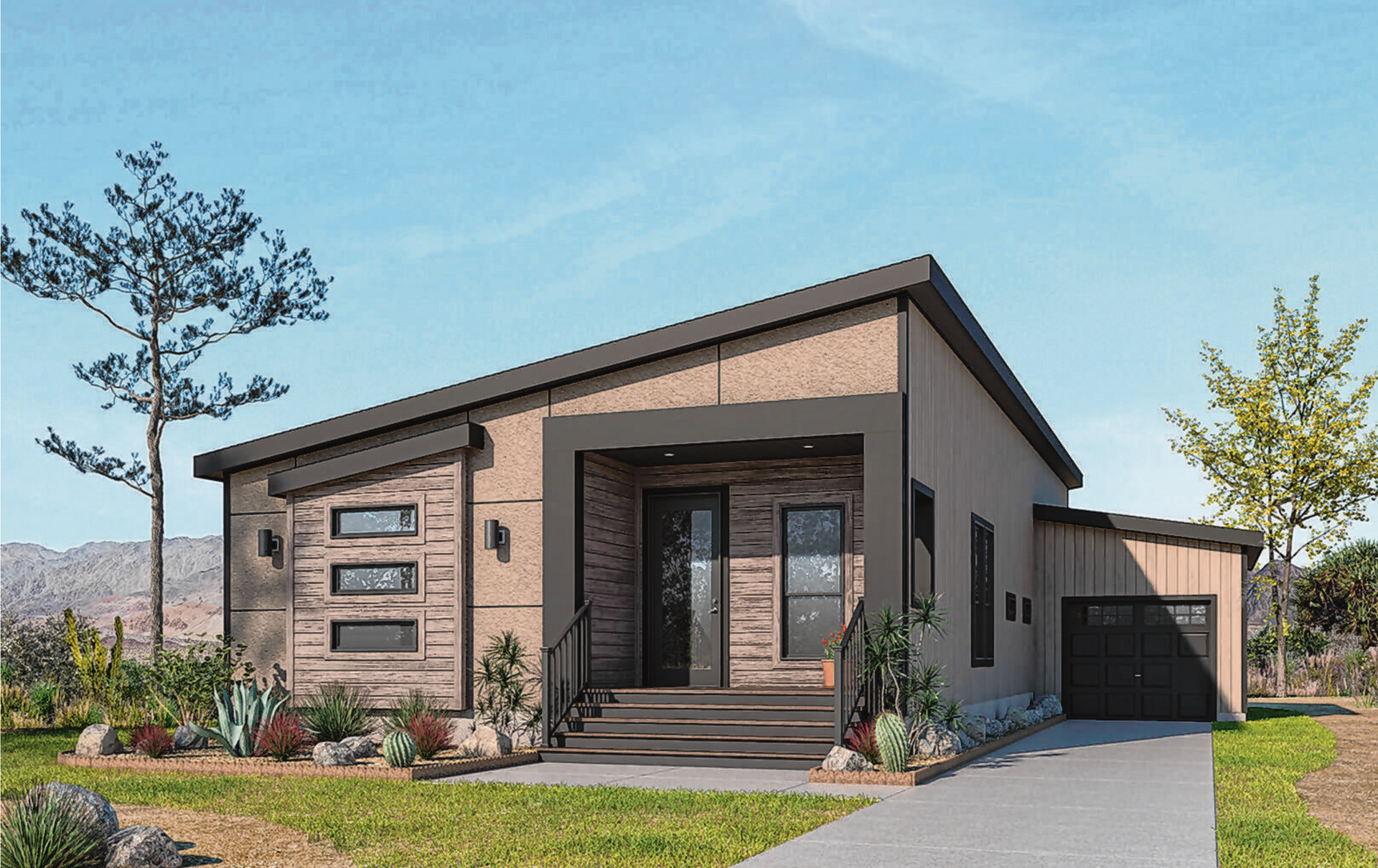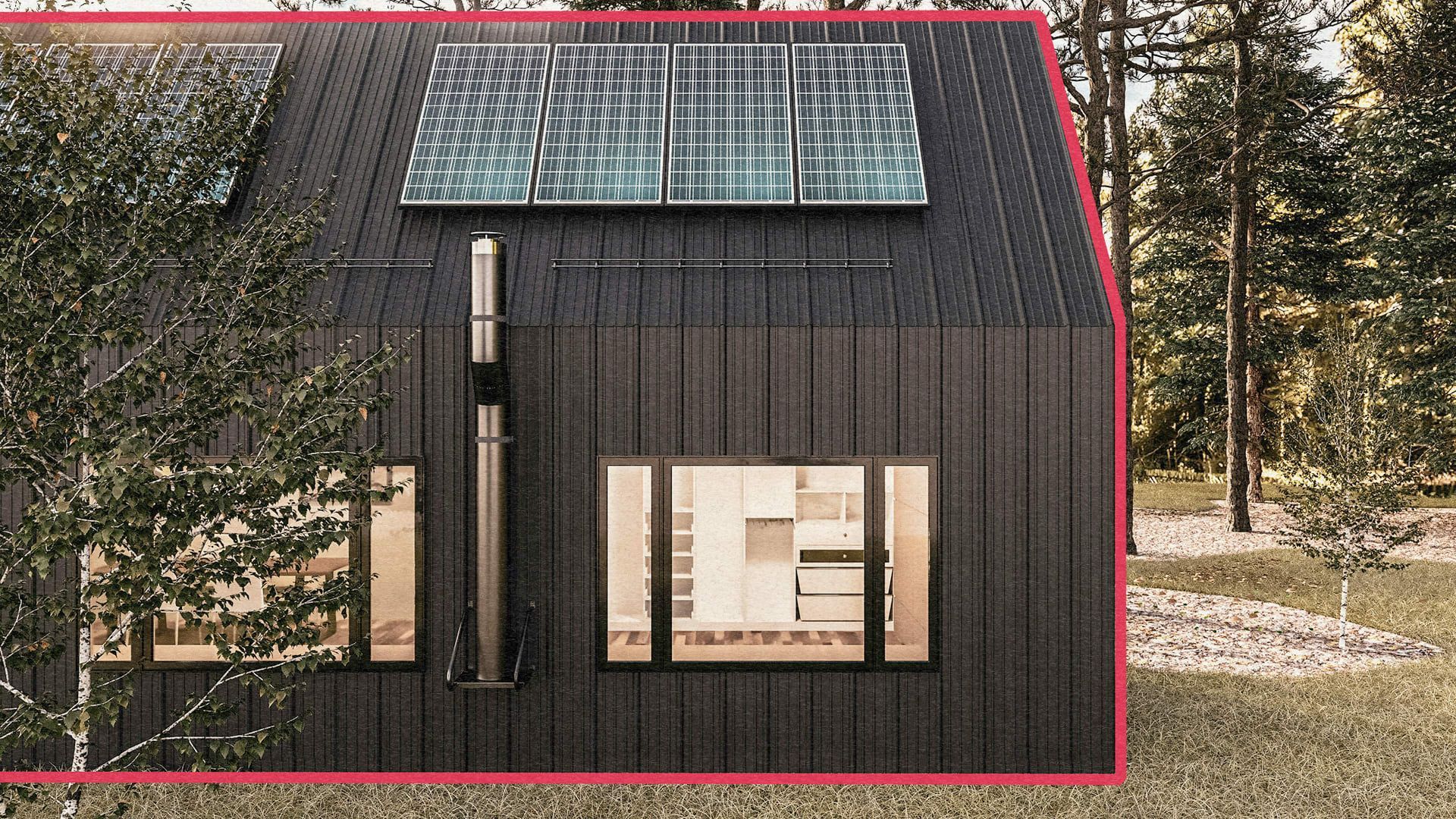AB1033 – HOW TO IMPLEMENT NEW STATE ADU CONDOMINIUM LAW
Today, nearly 20% of housing units built in California are accessory dwelling units (“ADUs”). According to the California Association of Realtors Housing Affordability Index, only 17% of households can afford a single-family home, less than half of the national average. In many States across the country, ADU condo conversion projects are re-enabling a generation of home buyers to live in the communities of their choice near work and family. The State of Washington recently required all local agencies to allow conversions of a primary unit and ADU to condominiums for sale. Consequently, in Seattle and Portland 40% to 50% of ADUs constructed are sold as condominiums to new homebuyers, where they are bought for approximately half the value of a stand-alone single-family home. Such ADU condo conversion purchases are eligible for federally guaranteed mortgages, making them easy to finance for ordinary homebuyers.
The California State Legislature recently adopted a new law, AB1033,
AB1033 removes the previous State law prohibition against mapping and selling a single-family home and its ADU as condominiums. Even though this prohibition on condo conversion has been eliminated, it is up to Local Agencies to amend their codes to allow these entry-level home ownership opportunities.
WHAT NEEDS TO BE DONE TO ALLOW SALE OF ADUS?
Respecting local control, the Legislature left it up to Local Agencies to amend their municipal code(s) to allow these entry-level home ownership opportunities through the sale of ADUs. The Casita Coalition and Reuben, Junius, and Rose, LLP have developed this guidance to encourage your Local Agency to make the following changes to your code(s), procedures and policies to re-enable Californians priced out of many of our communities to once again have a dream of buying a home by enabling more naturally-affordable condominiums for sale.
RECOMMENDED STEPS TO IMPLEMENT SALE OF ADUS
1. Eliminate Sale Restrictions. Remove all provisions in your municipal code that prohibits the sale or other conveyance of an ADU. These restrictions are typically included in local Condominium Codes and Zoning Codes.
2. Adopt Legislation Expressly Allowing ADU Sales. To align local rules with State law, adopt changes to the municipal code that allow conversion of a home and its ADU into condominiums subject to the requirements of the Davis- Stirling Common Interest Development Act (Cal. Civ. Code Sec. 4400-6150.) Appropriate amendment text will differ depending on the existing municipal code, but AB1033 requires a list of express provisions be included in such local ordinance, attached at the end of this document.
3. Publish ADU Checklists. Provide a comprehensive checklist for any ADU building permit and for ADU condominium/subdivision projects, indicating Subdivision Map Act compliance and lender subordination information.
4. First Right of Offer to Owner Occupants. To further encourage new homeownership, consider including a condition of approval for establishing condominiums of a primary unit and ADU giving a first right of offer for a period of 45 days on publicly accessible databases, e.g., MLS, to buyers indicating an intent to live in the property (either themselves or their immediate family). To avoid issues with lenders, however, do not require owner occupancy.
5. Create “Grow Homeownership” Program. Establish a program with dedicated staff that expedites ADU condominium processing with first comments to be issued within 45 days of submission of a complete application.
- Consider waiving or reducing application and impact fees otherwise applied
- to condominiums.
- The Grow Homeownership Program could be paired with other funding
- programs your jurisdiction may have, e.g., through SB2 (2017) funds.
- If you have any questions or would like to discuss any of the above, please do not hesitate to reach out to Justin A. Zucker from Reuben, Junius & Rose, LLP at 415.656.6489 or jzucker@reubenlaw.com.
AB1033 – Required Text in ADU Condominium Ordinances – Cal. Govt. Code Sec. 65852.2(a)(10)
(A) The condominiums shall be created pursuant to the Davis-Stirling Common Interest Development Act (Part 5 (commencing with Section 4000) of Division 4 of the Civil Code).
(B) The condominiums shall be created in conformance with all applicable objective requirements of the Subdivision Map Act (Division 2 (commencing with Section 66410)) and all objective requirements of a local subdivision ordinance.
(C) Before recordation of the condominium plan, a safety inspection of the accessory dwelling unit shall be conducted as evidenced either through a certificate of occupancy from the local agency or a housing quality standards report from a building inspector certified by the United States Department of Housing and Urban Development.
(D) (i) Neither a subdivision map nor a condominium plan shall be recorded with the county recorder in the county where the real property is located without each lienholder’s consent. The following shall apply to the consent of a lienholder:
(I) A lienholder may refuse to give consent.
(II) A lienholder may consent provided that any terms and conditions required by the lienholder are satisfied.
(ii) Prior to recordation of the initial or any subsequent modifications to the condominium plan, written evidence of the lienholder’s consent shall be provided to the county recorder along with a signed statement from each lienholder that states as follows:
“(Name of lienholder) hereby consents to the recording of this condominium plan in their sole and absolute discretion and the borrower has or will satisfy any additional terms and conditions the lienholder may have.”
(iii) The lienholder’s consent shall be included on the condominium plan or a separate form attached to the condominium plan that includes the following information:
(I) The lienholder’s signature.
(II) The name of the record owner or ground lessee. (III) The legal description of the real property.
(IV) The identities of all parties with an interest in the real property as reflected in the real property records.
(iv) The lienholder’s consent shall be recorded in the office of the county recorder of the county in which the real property is located.
(E) The local agency shall include the following notice to consumers on any accessory dwelling or junior accessory dwelling unit submittal checklist or public information issued describing requirements and permitting for accessory dwelling units, including as standard condition of any accessory dwelling unit building permit or condominium plan approval:
“NOTICE: If you are considering establishing your primary dwelling unit and accessory dwelling unit as a condominium, please ensure that your building permitting agency allows this practice. If you decide to establish your primary dwelling unit and accessory dwelling unit as a condominium, your condominium plan or any future modifications to the condominium plan must be recorded with the County Recorder. Prior to recordation or modification of your subdivision map and condominium plan, any lienholder with a lien on your title must provide a form of written consent either on the condominium plan, or on the lienholder’s consent form attached to the condominium plan, with text that clearly states that the lender approves recordation of the condominium plan and that you have satisfied their terms and conditions, if any.
In order to secure lender consent, you may be required to follow additional lender requirements, which may include, but are not limited to, one or more of the following:
(a) Paying off your current lender.
You may pay off your mortgage and any liens through a refinance or a new loan. Be aware that refinancing or using a new loan may result in changes to your interest rate or tax basis. Also, be aware that any subsequent modification to your subdivision map or condominium plan must also be consented to by your lender, which consent may be denied.
(b) Securing your lender’s approval of a modification to their loan collateral due to the change of your current property legal description into one or more condominium parcels.
(c) Securing your lender’s consent to the details of any construction loan or ground lease.
This may include a copy of the improvement contract entered in good faith with a licensed contractor, evidence that the record owner or ground lessee has the funds to complete the work, and a signed statement made by the record owner or ground lessor that the information in the consent above is true and correct.”
(F) If an accessory dwelling unit is established as a condominium, the local government shall require the homeowner to notify providers of utilities, including water, sewer, gas, and electricity, of the condominium creation and separate conveyance.
(G) (i) The owner of a property or a separate interest within an existing planned development that has an existing association, as defined in Section 4080 of the Civil Code, shall not record a condominium plan to create a common interest development under Section 4100 of the Civil Code without the express written authorization by the existing association.
(ii) For purposes of this subparagraph, written authorization by the existing association means approval by the board at a duly noticed board meeting, as defined in Section 4090 of the Civil Code, and if needed pursuant to the existing association’s governing documents, membership approval of the existing association.
(H) An accessory dwelling unit shall be sold or otherwise conveyed separate from the primary residence only under the conditions outlined in this paragraph or pursuant to Section 65852.26.
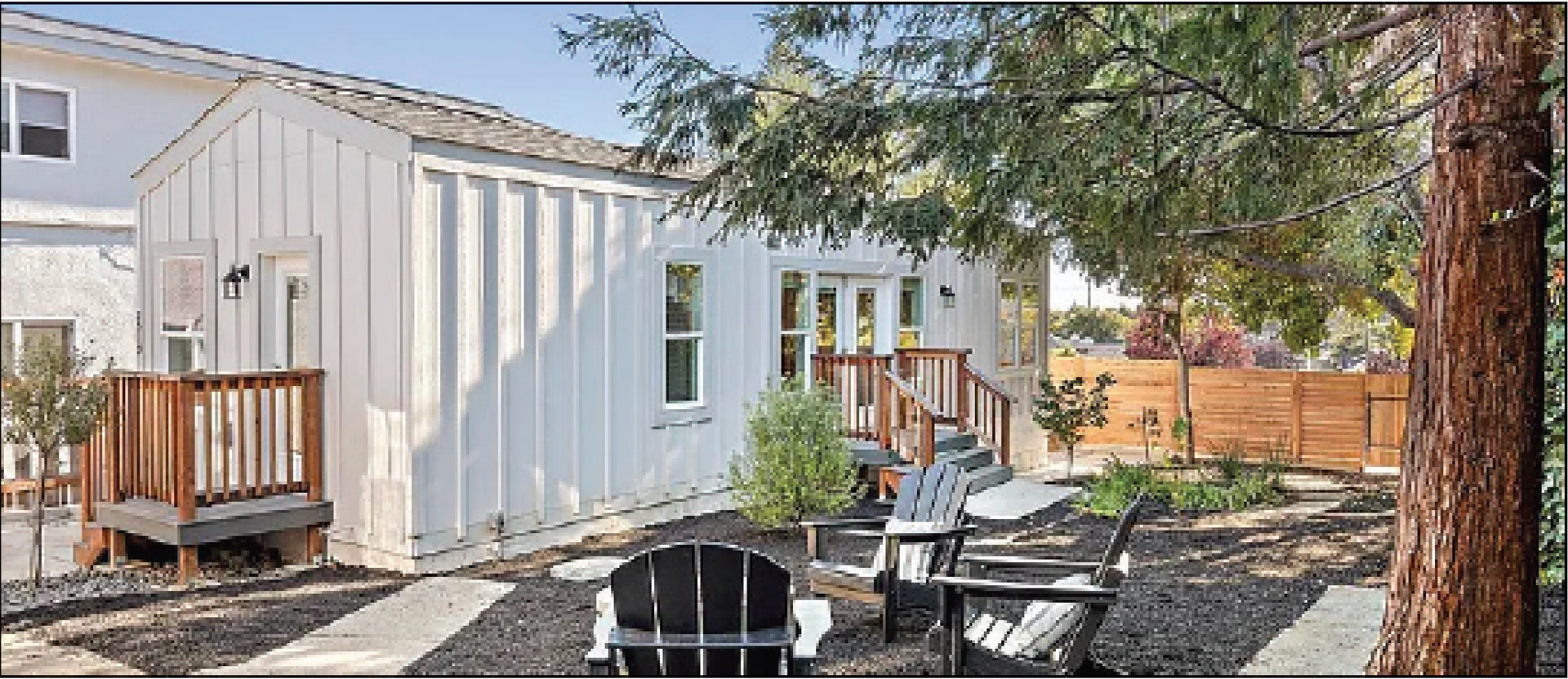
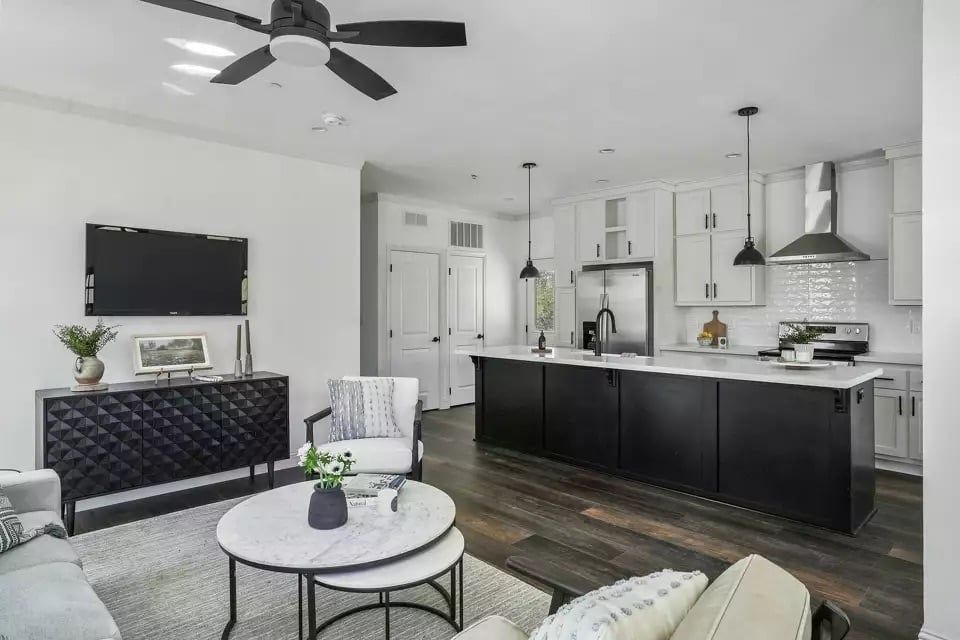

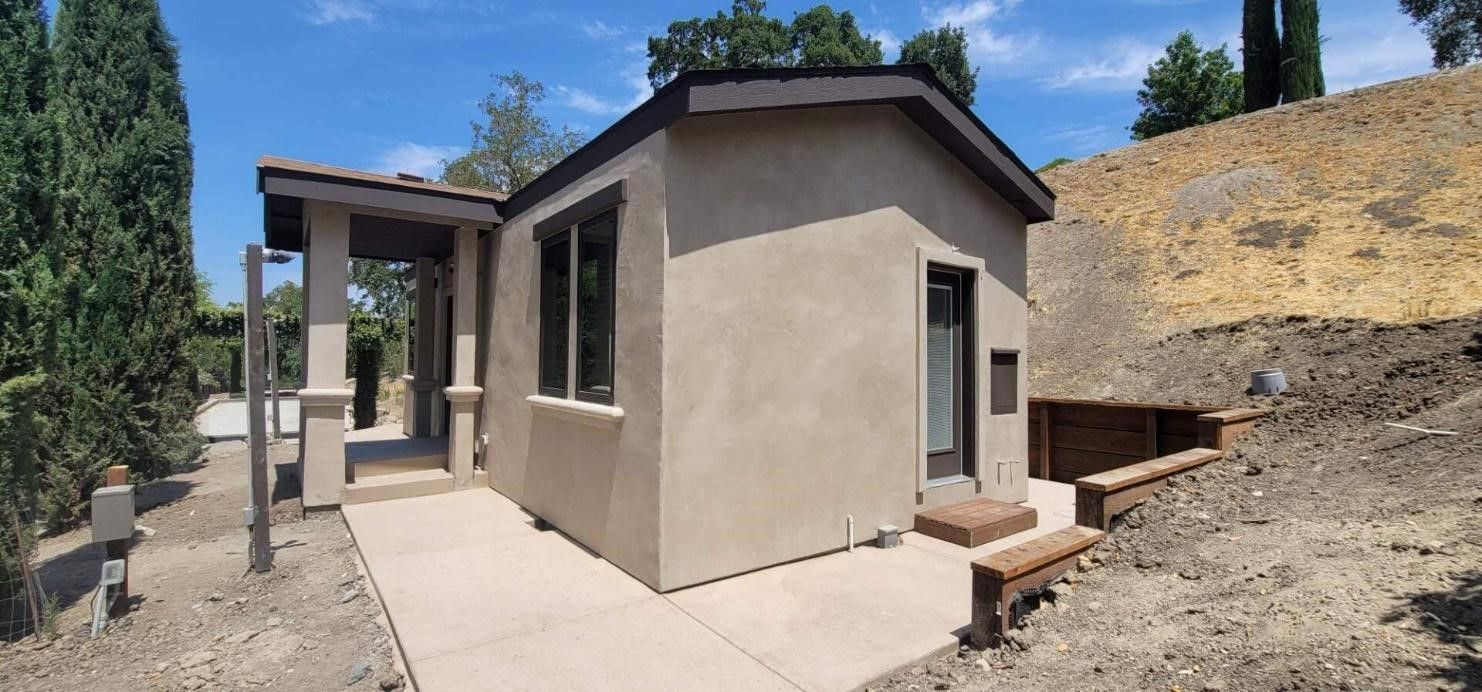
Please Note: All sizes and dimensions are nominal or based on approximate builder measurements. 3D Tours and photos may include dealer and/or factory installed options. Perpetual Homes reserves the right to make changes due to any changes in material, color, specifications, and features at any time without notice or obligation. Homes may require optional features to be eligible for financing, consult with your retailer for more information.
T: (925) 309 0205 E: Perpetualhomesadu@gmail.com
DL#1557865
**Authorized Skyline Homes Dealer
Contact Us
We will get back to you as soon as possible.
Please try again later.
Perpetual Homes representations and the actual look of your ADU may vary. The measurements provided will make up the floor plan approximating the length and width from exterior wall to exterior wall. We will continue to invest in our product and process improvements. Our models, floor plans, specifications, dimensions, features, materials, appliances, furniture, and availability displayed on our website and/or other marketing platforms are subject to change.
The project timelines and schedules provided are based on our research and knowledge but it does not account for unforeseen city, town, county, state and/or other municipal agency (collectively the Government) processes such as, but not limited to, appeals, special permits, or processing delays. The portions of the timelines relating to the Government can and will change without notice. The project timeline/process is based on the assumption that the customer will be available and able to make quick decisions. Perpetual Homes cannot guarantee and/or be responsible for the time it takes the Government to complete its checks and verifications. Construction timelines are estimates and cannot be guaranteed by Perpetual Homes.
For the avoidance of doubt, Perpetual Homes is not a licensed general contractor. All of the construction jobs associated with the project which require a licensed general contractor will be performed by a licensed contractor who will engage with the property owner directly with applicable law.





