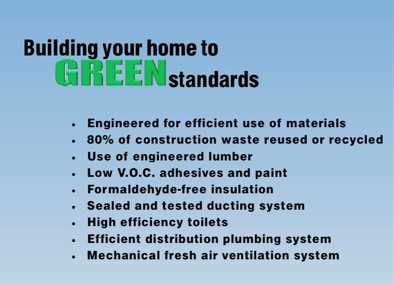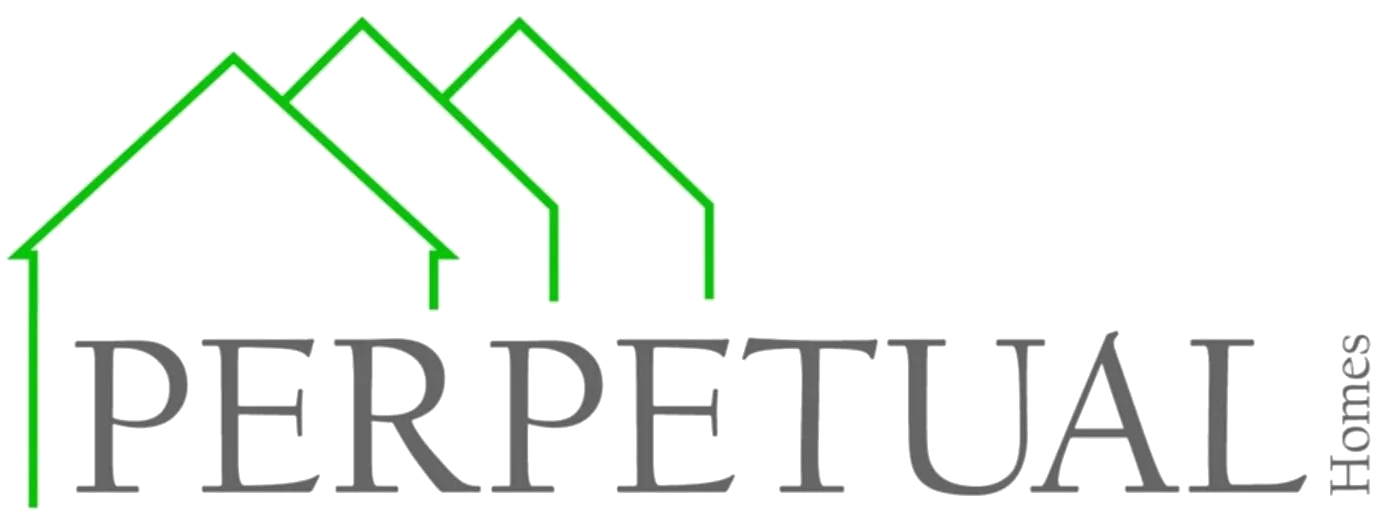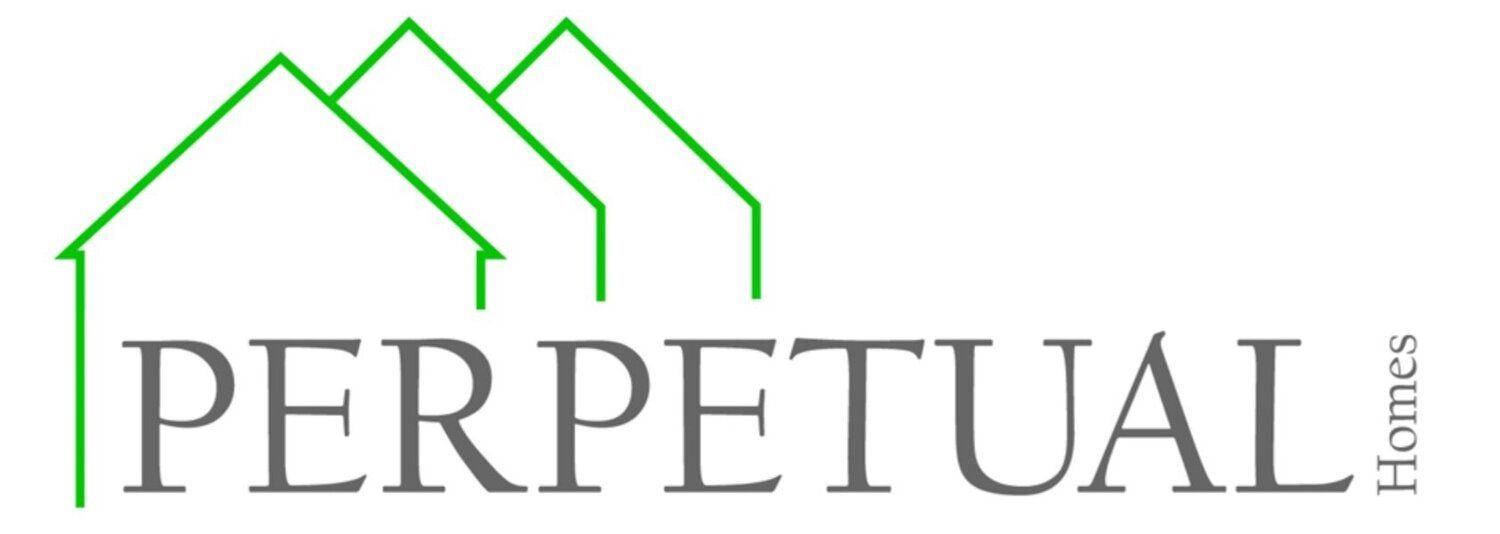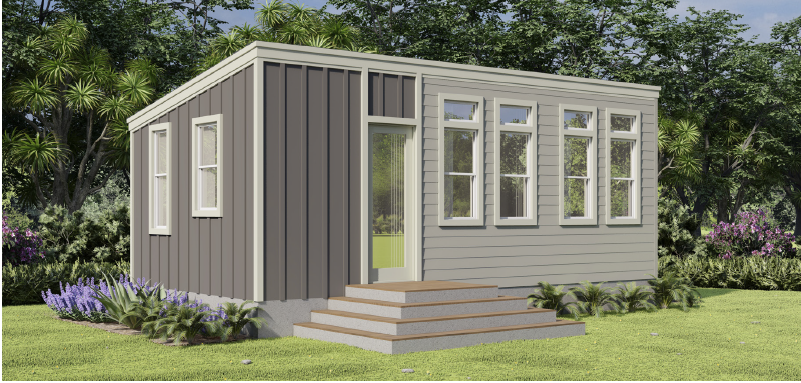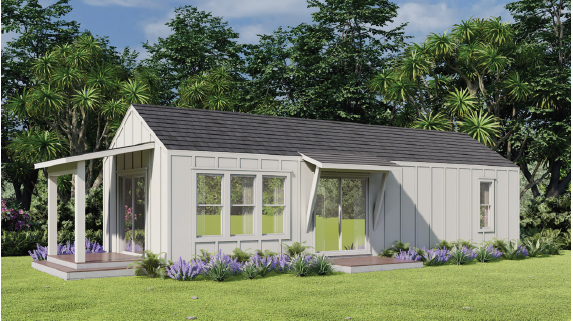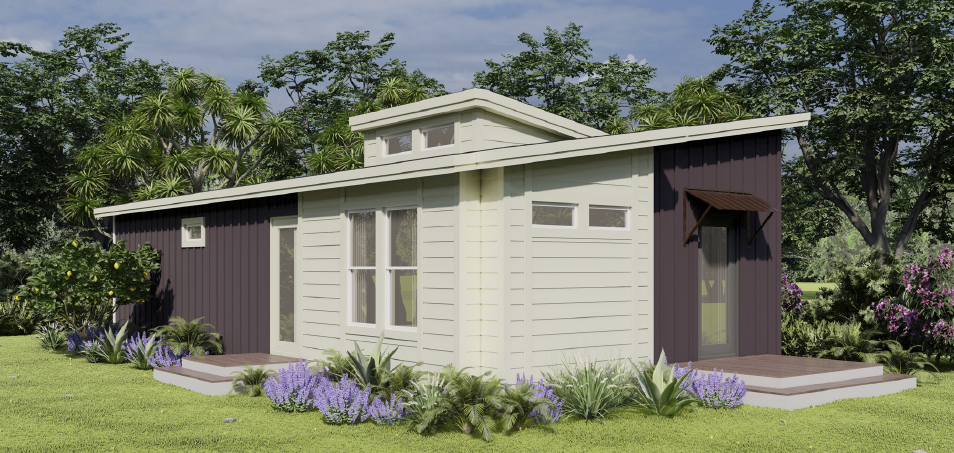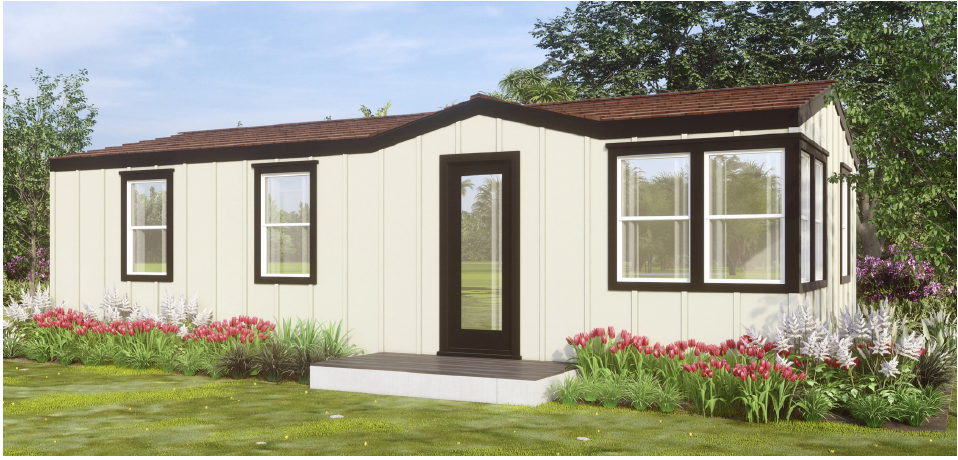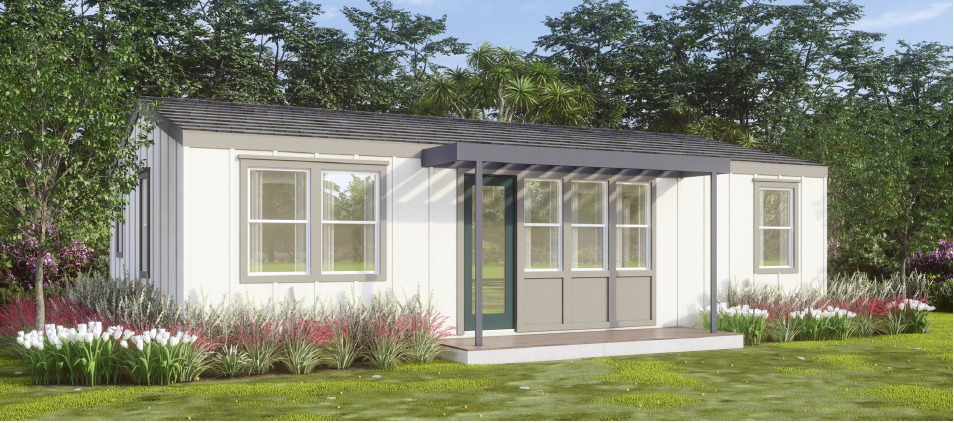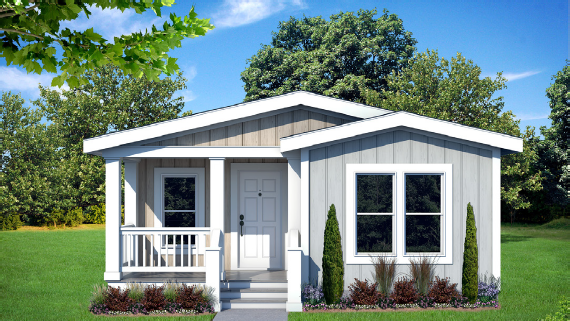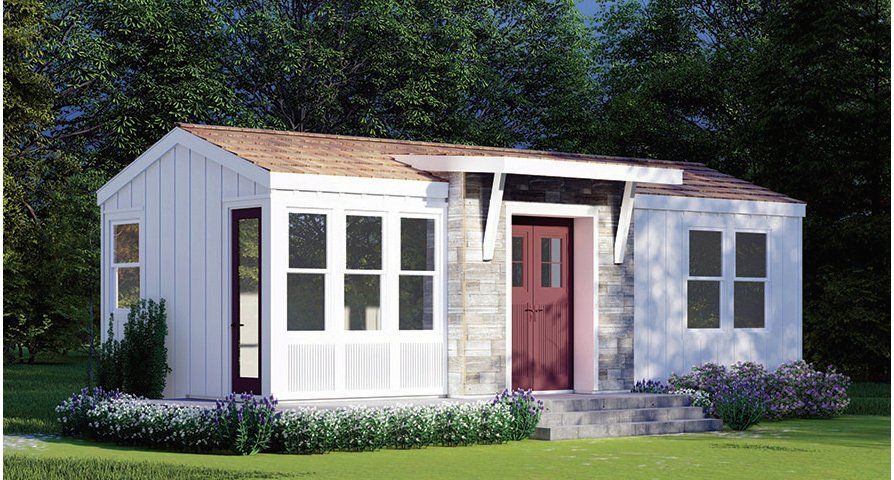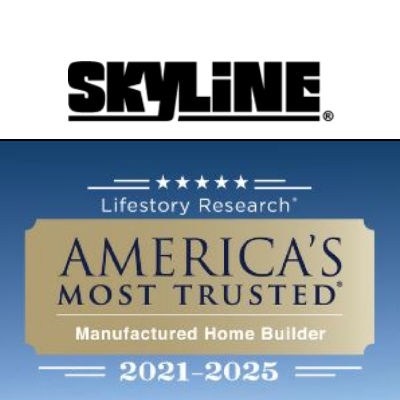Our ADU's (ACCESSORY DWELLING UNITS)
Our Floor Plans
Estimate Cost Per ADU Plan (including allowance for standard city/county fees, foundations, transportation, standard utility hook-ups, consulting fees,
Including Perpetual Homes Upgraded Standard Features plus tax on ADU.
ADUs can range in size from 430 sf one bedroom one bath to three bedroom two bath 1,200 sq ft plans (ask us about three bedroom ADU options)
"All In" pricing starting in the mid
$200,000s
*Architectural renderings subject to change
More companies are allowing their employees to work from home and
that can be extremely difficult with small children or pets present. Office Shack (prices start in the $30,000's) can provide that perfect quiet retreat for someone that works from home.
1) Adjusts the minimum ADU height limit that a local agency may impose, as follows: a) For detached ADUs on a lot with an existing or proposed single family, a 16 feet height limitation is allowed. b) For detached ADUs on a lot with an existing or proposed multifamily dwelling unit, an 18 feet height limitation is allowed. c) For a detached ADU within one-half of one mile walking distance of a major transit stop or a high-quality transit corridor, an 18 feet height limitation is allowed. Also, requires that a local agency must allow an additional two feet in height to accommodate a roof pitch on an ADU that is aligned with the roof pitch of the primary dwelling unit; and d) For ADUs attached to the primary dwelling, a height of 25 feet or the height limitation in the local zoning ordinance that applies to the primary dwelling, whichever is lower, is allowed.
2) Clarifies the following: a) Standards imposed on ADUs must be objective. b) A permitting agency must act by specifically approving or denying an application for an ADU or JADU within 60 days from receiving. And, if a permitting agency denies an application, they must return in writing a full set of comments on how the application can be remedied. c) Any requirement for a zoning clearance or separate zoning review for either an attached or detached dwellings will be constructed in compliance with all other local building standards.
3) Prohibits a local agency from denying a permit for a constructed, unpermitted ADU built before January 1, 2018 for any of the following reasons: a) The ADU is in violation of building standards, but correction of the violation is not necessary to protect the health and safety of the public or occupants of the structure; and SB 897 Page 4 b) The ADU does not comply with state or local ADU law.
4) Provides that the construction of an ADU on a property does not trigger a requirement for fire sprinklers in the proposed or existing primary dwelling.
5) Provides that a local agency cannot require, as a condition for ministerial approval of a permit application for the creation of an ADU or a JADU, the correction of a violation on the primary dwelling unit, provided that correcting the violation is not necessary to protect health and safety
The presence of an ADU can enhance the attractiveness of a house on the market, typically increasing the value of the property. The ADU units can be fully equipped with a bathroom, kitchen, heating and air conditioning, as well as washer and dryer making them fully functioning living spaces. Quite simply, an ADU can be the perfect solution for housing extended family, for gaining monthly rental income or for allowing people to simplify their lives and still live in a neighborhood setting.
The highly regarded ADU builder, Perpetual Homes, specializes in providing affordable,sustainable, turn-key backyard ADU’s in the BayArea. Perpetual Home ADU’s are placed on a engineered foundations. Assembled off -site to ensure the highest standards of quality, with minimal disruption to the homeowner, Perpetual Homes offers a huge array of floorplans/exterior design options, and dwelling sizes (that can range in size from the 117 sq ft office shack and ADU's ranging from one bedroom, one bath, all the way up to 3 bedrooms, two bath, 1,200 sq ft dwelling).
Our Features
- LIGHT BODY PAINT COLOR
- SEMI-GLOSS EXTERIOR PAINT WITH COLOR DESIGN FEATURING HIGH QUALITY PPG® PAINT
- ( 2 ) EXTERIOR GFI PROTECTED PATIO OUTLETS (LOCATIONS VARY PER PLAN)
- CARRIAGE PORCH LIGHT
- 12" FRONT OVERHANG
- SIDEWALL EAVES PER PLAN (CONSTRUCTION MODIFICATIONS CAN AFFECT STANDARD EAVE DESIGN)
- SHUTTERS (PER PLAN)
- 6 " TRUEXTERIOR FASCIA & 6 " TRUEXTERIOR CORNER & WINDOW TRIM
- 36" ENTRY DOOR WITH DEADBOLT SECURITY LOCK
- 32" FIBERGLASS INSULATED REAR ENTRY DOOR WITH DEADBOLT SECURITY LOCK
- NAME BRAND FIBER-CEMENT EXTERIOR SIDING WITH MANUFACTURERS 25-YEAR LIMITED
- 25 YEAR SHINGLES (PER PLAN)
- WINDOW COVERINGS WITH FAUX WOOD BLINDS INCLUDED (PER PLAN)
- SELECT 5 ¼" CEILING CROWN MOLDING
- SHAKER BUTTERNUT CABINETS WITH FINGER PULLS
- USB RECEPTACLE IN KITCHEN AREA FOR EASY RECHARGING OF ELECTRICAL DEVICES
- 2 ¼" DOOR CASING
- 5 ¼" BASEBOARD
- LEVER HANDLES
- MANTRA CARPET WITH 6 LB CARPET PAD (PER PLAN)
- "EASY CARE" CONGOLEUM® DIAMONDFLOR™ VINYL FLOORING (PER PLAN)
- DESIGNER-SELECTED LIGHTING IN DESIGNATED AREAS
- RECESSED LED LIGHTS IN KITCHEN, NOOK, HALLWAY, ABOVE LAVATORY SINK, ABOVE TUB/ SHOWER, & BEDROOM 2 (PER PLAN)
- CEILING FAN LIGHT (LIVING ROOM)
- VENT IN BATHROOMS
CONSTRUCTION & SPECIFICATIONS
- INCLUDES PLUS SIX-YEAR WARRANTY
- NOW ALSO INCLUDES STRUCTURAL COVERAGE! (DEDUCTIBLES APPLY, CLAIMS PROCESSED BY ASSURANT)
- 30 L B . ROOF LOAD
- INSULATION
- FLOOR R-22
- 2 x6 WALLS R-19
- CEILING R-19
- ALL STRUCTURAL LUMBER USED I S KILN-DRIED FOR HIGHER QUALITY
2 " X 6 " TRANSVERSE FLOOR JOISTS - 1 6 " ON CENTER - WHITE VINYL FRAMED, DUAL GLAZED WINDOWS WITH LOW-E COATING FOR ENERGY SAVINGS ·WINDOWS ARE ENERGY STAR® RATED & APPROVED
- 100 AMP ELECTRICAL SERVICE
- ELECTRIC TANKLESS WATER HEATER
- 9 ' SIDEWALL WITH FLAT CEILINGS (VAULTED PER PLAN)
KITCHEN
- UNDERMOUNT STAINLESS STEEL FARMHOUSE SINK
- WHIRLPOOL® STAINLESS STEEL FINISHED KITCHEN APPLIANCES
- 30" GAS FREESTANDING RANGE/SELF-CLEANING OVEN
- 18 CUBIC FOOT DOUBLE DOOR REFRIGERATOR
- MICROHOOD
- 4-CYCLE DISHWASHER
- GARBAGE DISPOSAL
- CHROME GOOSENECK SINGLE LEVER KITCHEN FAUCET
- KITCHEN ISLAND (PER PLAN)
- GRANITE/QUARTZ KITCHEN COUNTER TOPS WITH 6 " BACKSTOP (INCLUDING FULL HEIGHT BEHIND RANGE)
WARRANTY
- PLUS SIX-YEAR EXTENDED WARRANTY
- ONE-YEAR SKYLINE LIMITED WARRANTY
- 60" ONE-PIECE FIBERGLASS TUB/SHOWER
- GRANITE OR QUARTZ COUNTERS WITH 6 " BACKSPLASH
- BEVELED-EDGE MIRRORED MEDICINE CABINET
- TOWEL BAR & PAPER HOLDER
- ELONGATED LOW-FLOW WATER SAVING TOILETS
- MBS® DUAL LEVER FAUCET WITH OVAL UNDERMOUNT LAVATORY SINK
- MBS® TUB/SHOWER, FAUCET FEATURING PRESSURE BALANCE VALVES
- CEILING VENTED EXHAUST FAN FLOORING COVERINGS
- OPTIONAL WHIRLPOOL® WASHER/DRYER
- GAS DRYER HOOK-UP
- SOLAR TUBE SKYLIGHTS THAT ILLUMINATES HOME INTERIORS WITHOUT TURNING ON LIGHTING FIXTURES DURING DAYLIGHT HOURS, SAVING ENERGY
- PREP RACEWAYS FOR WALL MOUNT FLAT SCREEN TELEVISION
- AIR CONDITIONING
- STUCCO AND TRUEXTERIOR SIDING
- TRUEXTERIOR FASCIA
- UPGRADED MODERN STUCCO AND FARM-STYLE WOOD ELEVATIONS (COMPLETED ON SITE)
- DOUBLE DOOR ENTRY (PER PLAN)
- DOORBELL
- MOTION SENSOR LIGHTS
- WASHER/DRYER
- LIGHTED BATHROOM MIRROR
Estimating Total Costs INCLUDED
Every Backyard Site and Municipality Fees Vary a Bit
Base Prices Starting at Low $200,009
More on our 5-step Process Streamlined Manufacturing Method Innovative Proprietary Installation Process
Perpetual Homes ADU with upgraded included features including 9 foot ceilings, Permitting Plan, and Municipality Fees. (Allowance for $8,000 for architects and civil engineer plans & $20,000 for city/county and municipality fees in standard budget).
The good news is cities/counties aren't allow to charge impact fees on ADUs under 750 SF. This can provide over $40-50K+ in cost savings for these ADU fees in 2020 vs 2019. Most cities require a site survey to tie into your new ADU on your property title record legally, which we included in the standard budget. In addition, our civil engineer stakes the exact location of your ADU to match your legal boundary because it will become a permanent structure on your property.
Deposits:
- Step One - $850 for initial site plan & due diligence
- Step Two - Initial Permits, architectural and civil engineering submittal - $9,500
- Step Three - Start of ADU construction 50%
- Step Four - site preparation & permanent foundation - pay directly to our exclusive General Contractor
- Step Four - ADU Delivery - Balance Due
Extra Costs:
- Electrical Panel Upgrade: Most older homes won't have enough existing electrical panel capacity if they're under 200 AMPs. An upgrade will typically be required which we will access.
- Foundation, Trenching & Craning: We have included our standard proprietary foundation as well as if trenching is required trending below 30 LF. This upgraded and solid foundation includes a concrete perimeter (Abesco) with concrete footings down the middle. If we need to crane the ADU into your backyard, we will provide you with the best estimate we can find.
- Fire Sprinklers: If your main house has fire sprinklers, most municipalities will require fire sprinklers in the ADU. We will access to provide our findings.
- Custom Exterior: We will access based on your choice of design.
What's Included?
- Finished accessory dwelling unit with upgraded Perpetual Homes exterior and interior features (including 9 foot ceilings; granite or quartz; Laminate or carpet flooring- see our generous list of included features under floor plans)
- Proprietary foundation - raised
- Standard utilities - water, sewer, electrical and gas (if chosen)
- Standard consultant fee budget and initial planning fees $9,500
- $20,000 allowance for city & municipality fees
What's Not Included?
- Utility upgrades (if required for installation)
- Excessive Permit fees - over $20,000 (if required - most ADUs will require; if less than 120 SF then typically no requirement)
- Craning fees (if necessary due to limited access)
- Customized Foundation
- Decking
- Upgraded Steps
