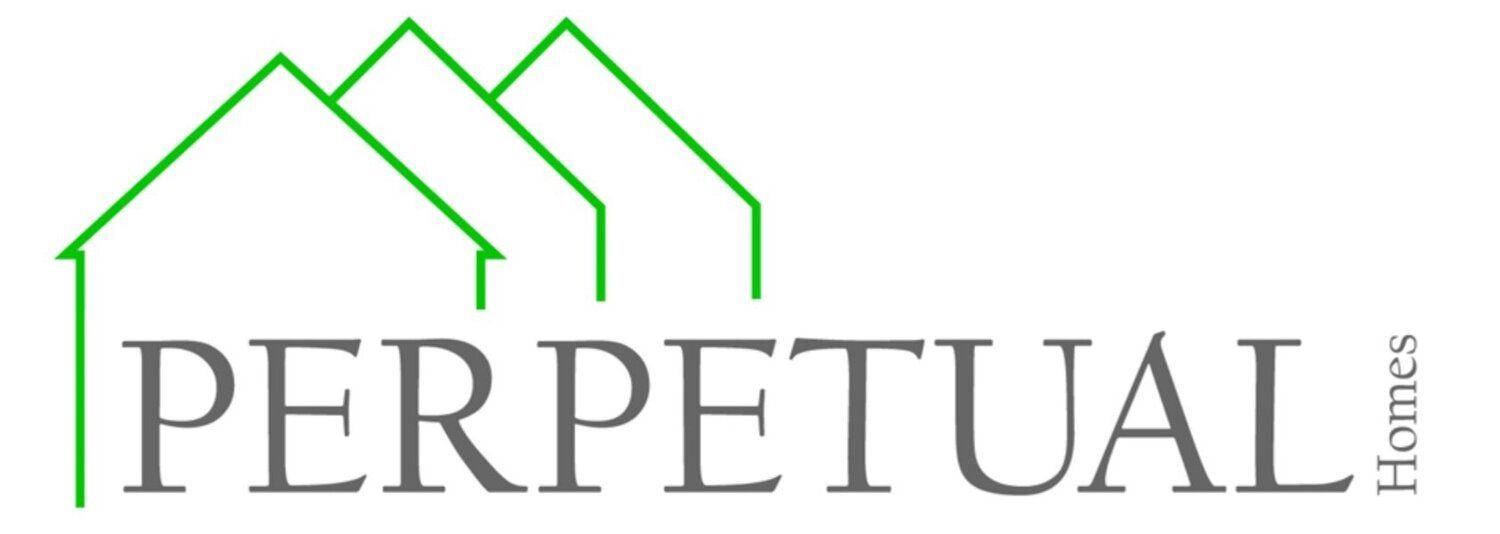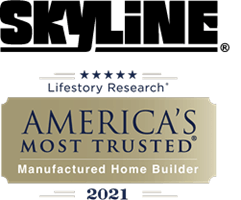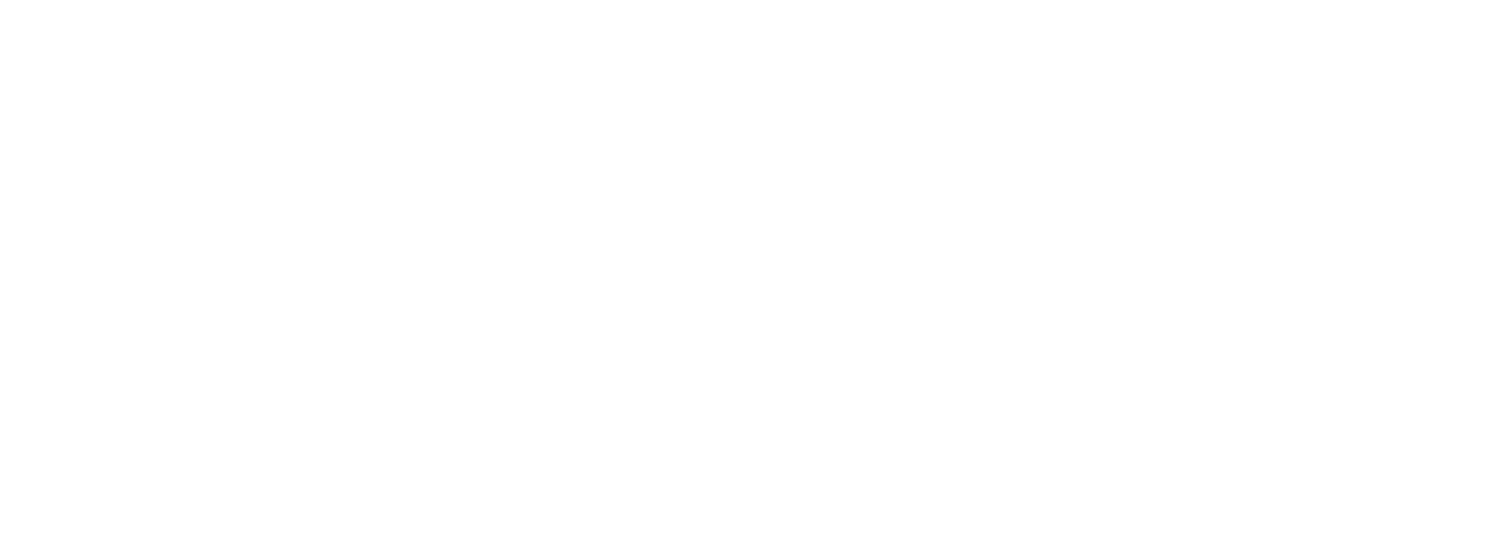7 Tips for Decorating Your San Jose ADU
Decorating and furnishing an Accessory Dwelling Unit (ADU) requires thoughtful planning to maximize comfort and functionality within a limited space. Here are some tips to help you make the most of your San Jose ADU's interior design:
Space Planning:
Begin by carefully assessing the available space. Create a floor plan that optimizes the layout, taking into account the placement of furniture, storage solutions, and functional zones.
Multi-Functional Furniture:
Invest in multi-functional furniture that serves dual purposes. For example, consider a sofa bed, a dining table that can double as a workspace, or ottomans with hidden storage.
Storage Solutions:
Maximize storage options to keep the space organized in your San Jose ADU. Use built-in shelves, cabinets, and drawers to reduce clutter. Consider furniture with built-in storage compartments.
Lighting Design:
Incorporate a variety of lighting sources to create a well-lit and inviting atmosphere. Use a mix of overhead lighting, task lighting, and ambient lighting to enhance different areas of the San Jose ADU.
Neutral Color Palette:
Opt for a neutral color palette to create a sense of openness and light. Lighter colors can make a small space feel larger, while pops of color can be introduced through accessories or accent pieces.
Compact Appliances:
Choose compact and space-efficient appliances to fit the scale of the ADU. Look for slim, stackable, or built-in options that optimize functionality without sacrificing valuable space.
Open Shelving:
Consider open shelving in the kitchen and other areas to maintain an airy feel. Open shelving can also serve as a decorative element while providing easy access to frequently used items.
Flexible Seating:
Select flexible seating options that can be easily moved or tucked away when not in use. Folding chairs or stools can provide additional seating when needed without taking up permanent space.
If you have questions about buying an ADU in San Jose, contact Perpetual Homes ADU today!
Please Note: All sizes and dimensions are nominal or based on approximate builder measurements. 3D Tours and photos may include dealer and/or factory installed options. Perpetual Homes reserves the right to make changes due to any changes in material, color, specifications, and features at any time without notice or obligation. Homes may require optional features to be eligible for financing, consult with your retailer for more information.
T: (925) 309 0205 E: Perpetualhomesadu@gmail.com
DL#1557865
**Authorized Skyline Homes Dealer
Contact Us
We will get back to you as soon as possible.
Please try again later.
Perpetual Homes representations and the actual look of your ADU may vary. The measurements provided will make up the floor plan approximating the length and width from exterior wall to exterior wall. We will continue to invest in our product and process improvements. Our models, floor plans, specifications, dimensions, features, materials, appliances, furniture, and availability displayed on our website and/or other marketing platforms are subject to change.
The project timelines and schedules provided are based on our research and knowledge but it does not account for unforeseen city, town, county, state and/or other municipal agency (collectively the Government) processes such as, but not limited to, appeals, special permits, or processing delays. The portions of the timelines relating to the Government can and will change without notice. The project timeline/process is based on the assumption that the customer will be available and able to make quick decisions. Perpetual Homes cannot guarantee and/or be responsible for the time it takes the Government to complete its checks and verifications. Construction timelines are estimates and cannot be guaranteed by Perpetual Homes.
For the avoidance of doubt, Perpetual Homes is not a licensed general contractor. All of the construction jobs associated with the project which require a licensed general contractor will be performed by a licensed contractor who will engage with the property owner directly with applicable law.




