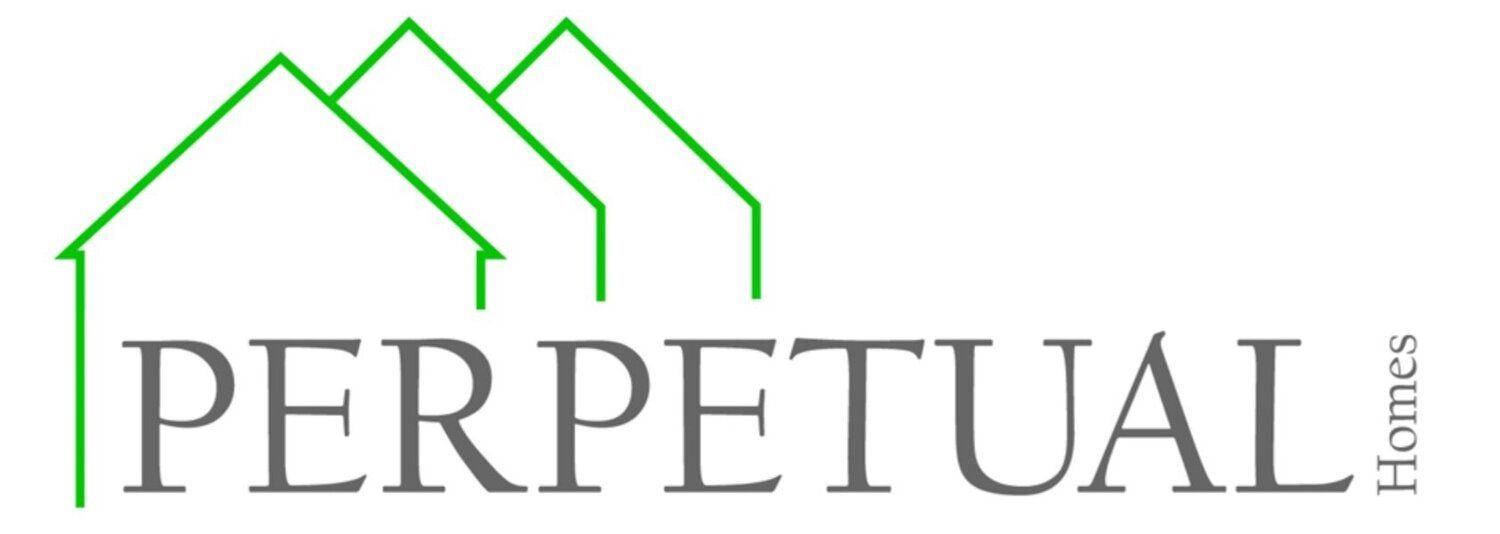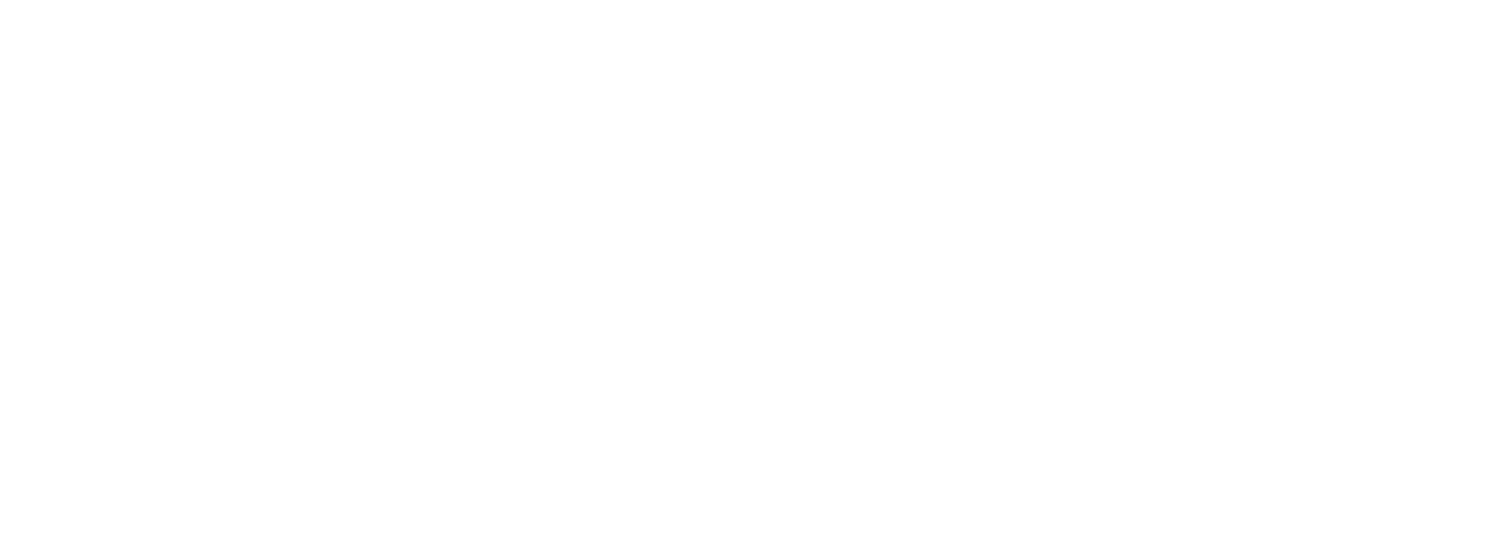7 MORE Tips for Decorating Your San Jose ADU
The following is the second article in a series on decorating your San Jose ADU, as presented by ADU experts Perpetual Homes ADU in California. Here are seven more decorating tips for your San Jose ADU:
Mirrors to Enhance Space:
Strategically place mirrors to create the illusion of more space and reflect natural light. Mirrors can visually expand a room and add a decorative touch.
Compact Dining Solutions:
If space permits, consider a compact dining table or a space-saving alternative like a wall-mounted drop-leaf table. Alternatively, bar-height tables and stools can offer dining functionality without taking up much room.
Window Treatments:
Use light and airy window treatments to allow natural light to fill the space. Consider curtains or blinds that can be easily adjusted to control privacy and sunlight.
Cohesive Design Elements:
Maintain a cohesive design theme throughout the ADU to create a harmonious and visually appealing space. Consistency in color schemes, materials, and decor elements helps unify the overall look.
Outdoor Living Spaces:
If applicable, enhance the living experience by creating outdoor living spaces. A small patio or balcony can serve as an extension of your San Jose ADU, providing additional room for relaxation or entertaining.
Vertical Storage:
Make use of vertical space for storage. Floor-to-ceiling shelves or cabinets can provide ample storage without taking up valuable floor space.
Remember, the key is to balance aesthetics with functionality in a way that suits your lifestyle and preferences. Experiment with different layouts and arrangements until you find the optimal design that maximizes comfort and functionality within the constraints of your San Jose ADU. Questions? Contact Perpetual Homes ADU in San Jose today!
Please Note: All sizes and dimensions are nominal or based on approximate builder measurements. 3D Tours and photos may include dealer and/or factory installed options. Perpetual Homes reserves the right to make changes due to any changes in material, color, specifications, and features at any time without notice or obligation. Homes may require optional features to be eligible for financing, consult with your retailer for more information.
T: (925) 309 0205 E: Perpetualhomesadu@gmail.com
DL#1557865
**Authorized Skyline Homes Dealer
Contact Us
We will get back to you as soon as possible.
Please try again later.
Perpetual Homes representations and the actual look of your ADU may vary. The measurements provided will make up the floor plan approximating the length and width from exterior wall to exterior wall. We will continue to invest in our product and process improvements. Our models, floor plans, specifications, dimensions, features, materials, appliances, furniture, and availability displayed on our website and/or other marketing platforms are subject to change.
The project timelines and schedules provided are based on our research and knowledge but it does not account for unforeseen city, town, county, state and/or other municipal agency (collectively the Government) processes such as, but not limited to, appeals, special permits, or processing delays. The portions of the timelines relating to the Government can and will change without notice. The project timeline/process is based on the assumption that the customer will be available and able to make quick decisions. Perpetual Homes cannot guarantee and/or be responsible for the time it takes the Government to complete its checks and verifications. Construction timelines are estimates and cannot be guaranteed by Perpetual Homes.
For the avoidance of doubt, Perpetual Homes is not a licensed general contractor. All of the construction jobs associated with the project which require a licensed general contractor will be performed by a licensed contractor who will engage with the property owner directly with applicable law.




