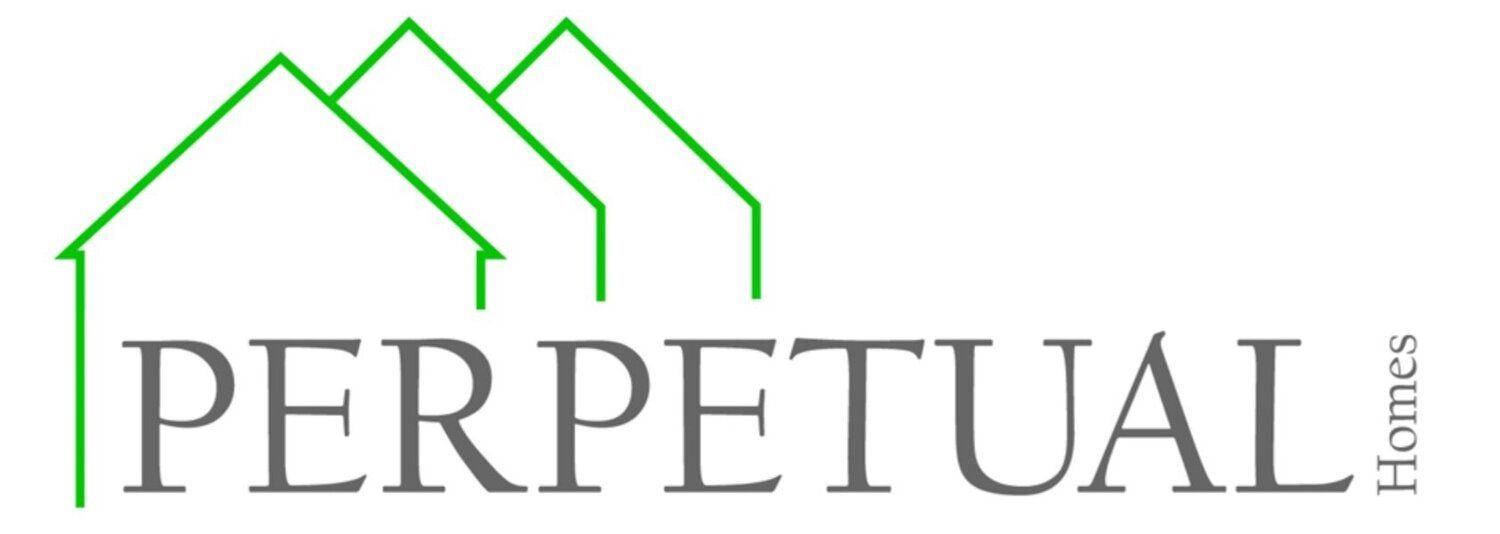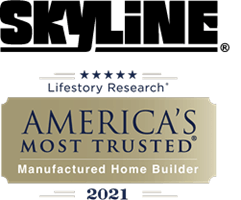As we move further into 2024, the landscape of Accessory Dwelling Units (ADUs) and tiny home living in California continues to evolve, reflecting the state’s unique housing needs and cultural preferences. Here are five top trends shaping this movement, making tiny living a popular choice among Californians.
1. Sustainable Living Practices
Sustainability remains a cornerstone of the tiny home movement in California. Homeowners are increasingly prioritizing eco-friendly materials and energy-efficient technologies. From solar panels to rainwater harvesting systems, the emphasis is on reducing environmental impact. Many builders are incorporating sustainable practices into their designs, ensuring that tiny homes not only minimize space but also their carbon footprint.
2. Modular and Prefabricated Designs
Modular and prefabricated ADUs are gaining traction as a cost-effective and time-efficient solution for homeowners. These homes are built in sections off-site and then assembled on location, drastically reducing construction time. In 2024, more companies are focusing on creating stylish, functional designs that can be customized to fit different tastes and lifestyles, making tiny living more accessible than ever.
3. Integration of Smart Technology
Smart home technology is becoming a standard feature in many tiny homes and ADUs. Homeowners are opting for smart appliances, security systems, and energy management tools that enhance convenience and efficiency. This trend is particularly appealing in smaller spaces, where optimizing energy use and maintaining security is crucial. As technology advances, expect even more innovative solutions tailored for tiny living.
4. Community-Oriented Tiny Home Villages
With the rising popularity of tiny homes, community-oriented developments are emerging across California. These villages not only provide affordable housing options but also foster a sense of community and shared resources. Many residents enjoy the social aspect of living in close-knit environments, which often include communal gardens, shared amenities, and organized activities that promote interaction among neighbors.
5. Focus on Flexibility and Multi-Use Spaces
As living spaces become smaller, the demand for flexibility is paramount. Homeowners are increasingly designing multifunctional areas that can serve various purposes, from home offices to guest rooms. This trend includes innovative furniture solutions, such as foldable tables and Murphy beds, that maximize space efficiency without sacrificing style. In 2024, expect to see more creative layouts that cater to the dynamic needs of tiny home residents.
The trends in ADU building and tiny home living in California are reflective of broader shifts towards sustainability, community, and innovation. As more individuals seek affordable housing solutions that align with their values and lifestyle preferences, these trends will continue to shape the future of living in the Golden State. Whether you’re considering a tiny home for yourself or simply curious about the movement, it’s an exciting time to explore the possibilities!
Please Note: All sizes and dimensions are nominal or based on approximate builder measurements. 3D Tours and photos may include dealer and/or factory installed options. Perpetual Homes reserves the right to make changes due to any changes in material, color, specifications, and features at any time without notice or obligation. Homes may require optional features to be eligible for financing, consult with your retailer for more information.
T: (925) 309 0205 E: Perpetualhomesadu@gmail.com
DL#1557865
**Authorized Skyline Homes Dealer
Contact Us
We will get back to you as soon as possible.
Please try again later.
Perpetual Homes representations and the actual look of your ADU may vary. The measurements provided will make up the floor plan approximating the length and width from exterior wall to exterior wall. We will continue to invest in our product and process improvements. Our models, floor plans, specifications, dimensions, features, materials, appliances, furniture, and availability displayed on our website and/or other marketing platforms are subject to change.
The project timelines and schedules provided are based on our research and knowledge but it does not account for unforeseen city, town, county, state and/or other municipal agency (collectively the Government) processes such as, but not limited to, appeals, special permits, or processing delays. The portions of the timelines relating to the Government can and will change without notice. The project timeline/process is based on the assumption that the customer will be available and able to make quick decisions. Perpetual Homes cannot guarantee and/or be responsible for the time it takes the Government to complete its checks and verifications. Construction timelines are estimates and cannot be guaranteed by Perpetual Homes.
For the avoidance of doubt, Perpetual Homes is not a licensed general contractor. All of the construction jobs associated with the project which require a licensed general contractor will be performed by a licensed contractor who will engage with the property owner directly with applicable law.




