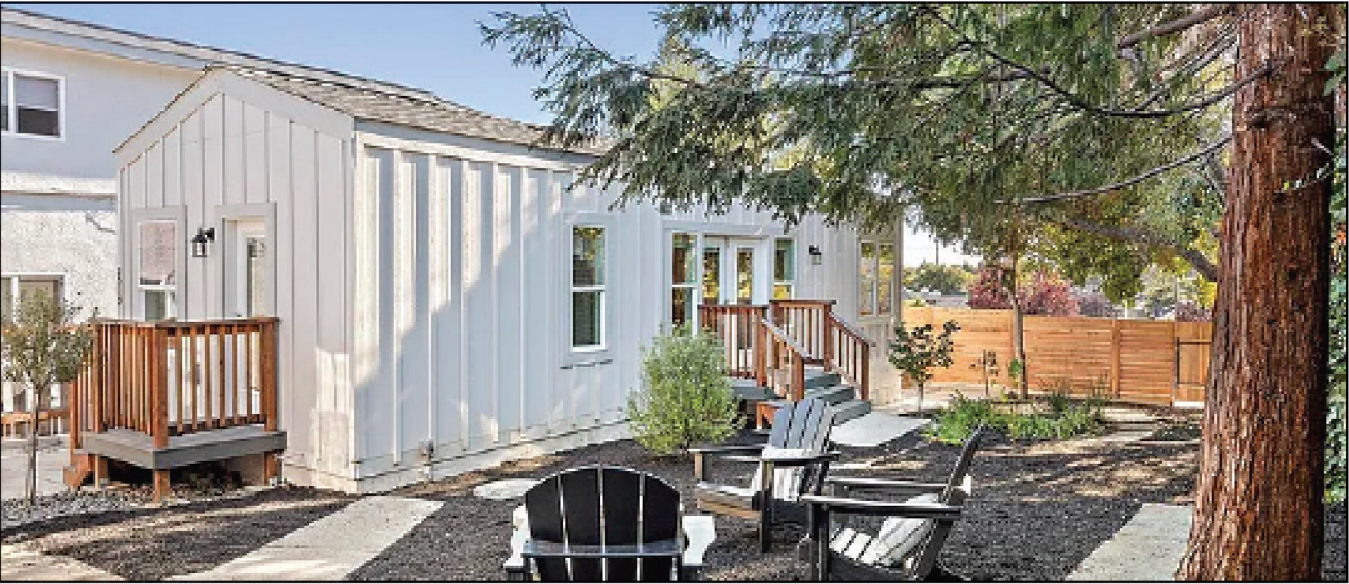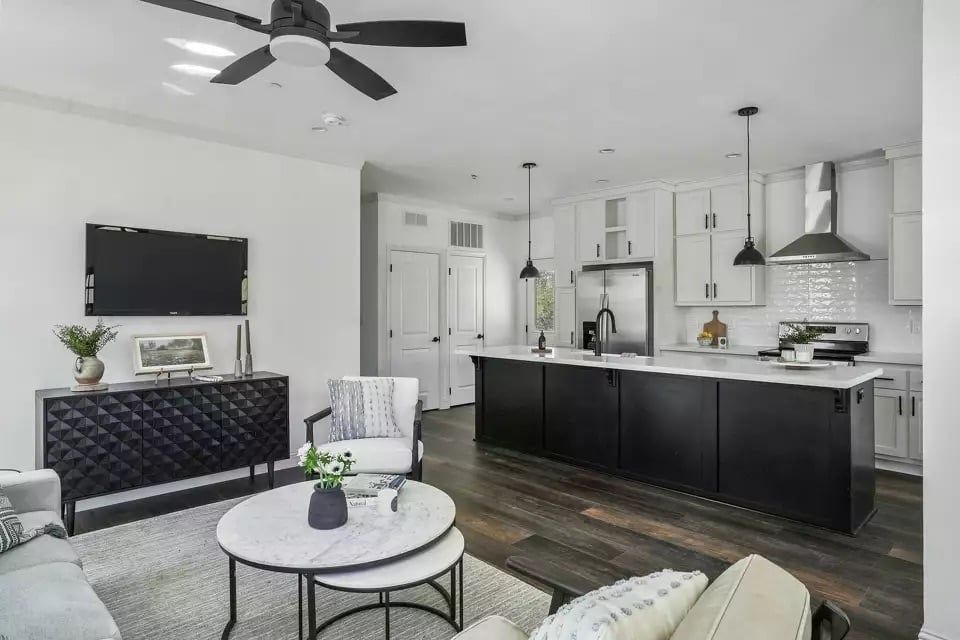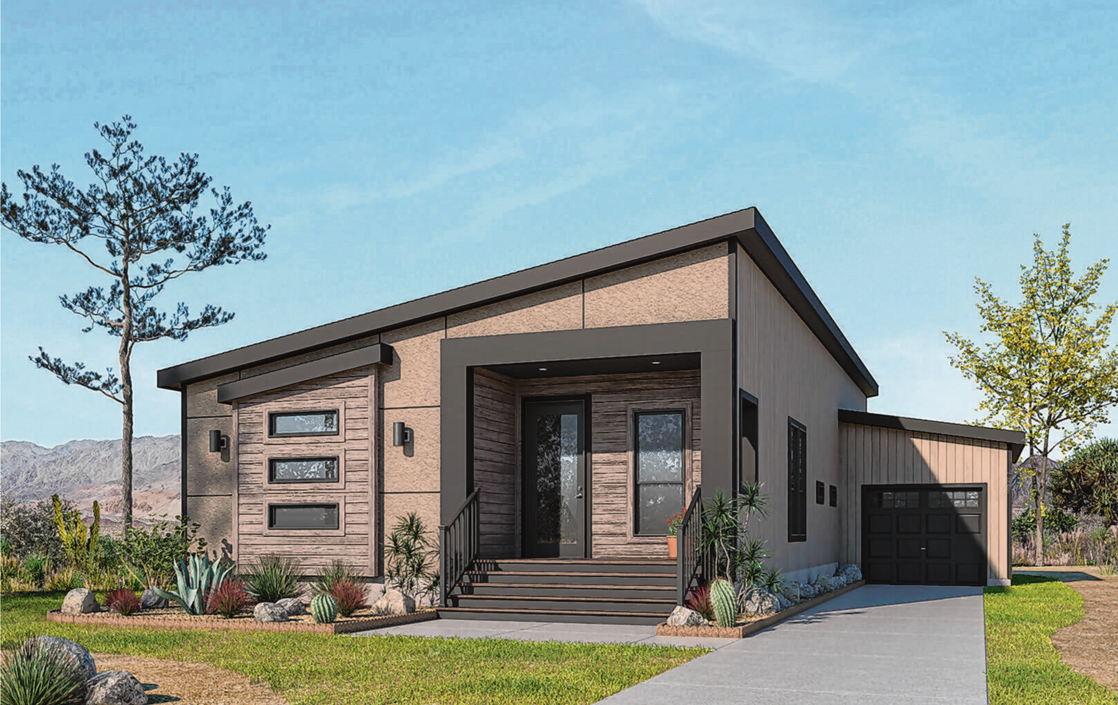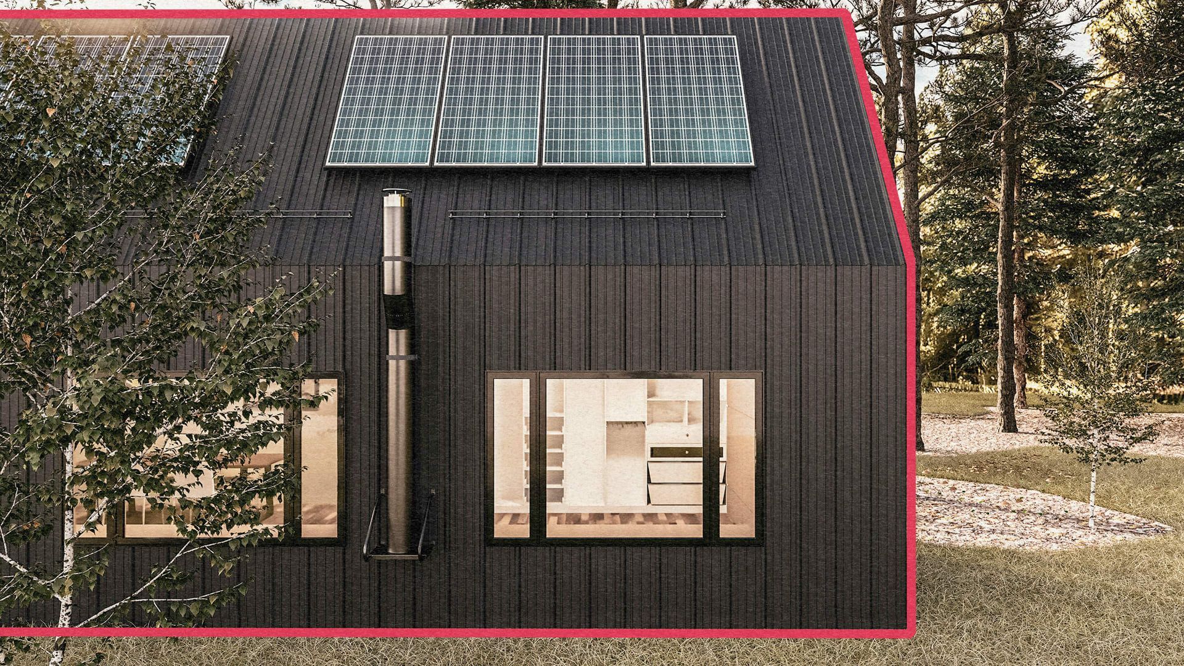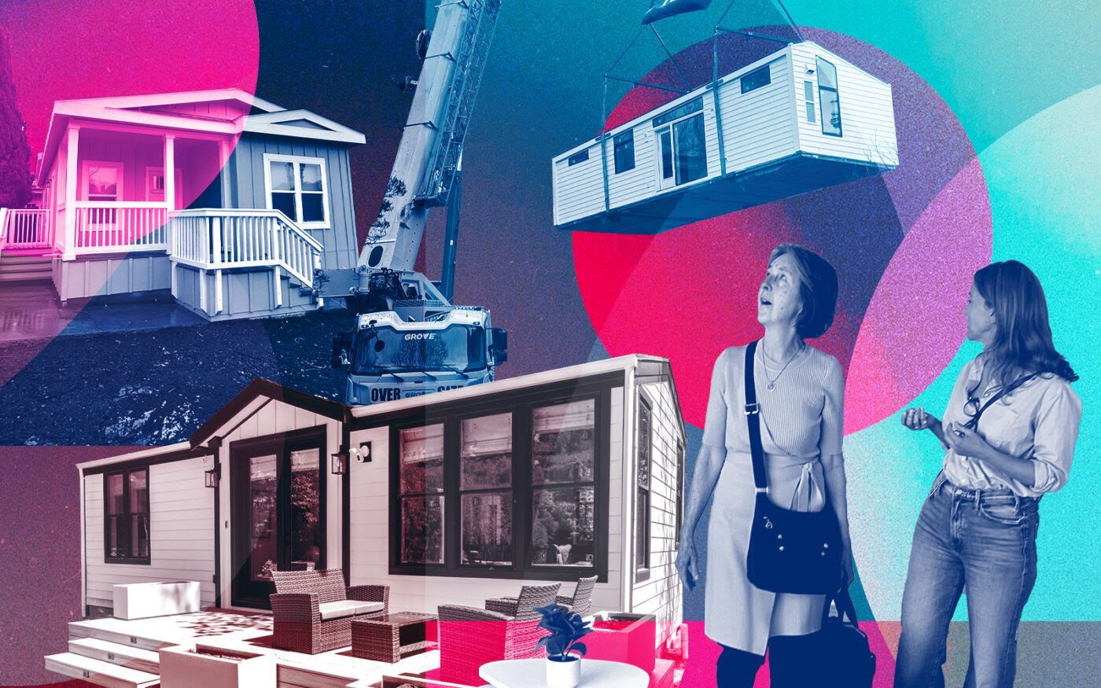Everything You Need to Know About Modular in Law Suites
It doesn’t matter if your current home is modular or not, there are many people who want to build an in-modular home with an in-law suite on their property and end up using modular construction, and you should go for it too. There are a lot of options for you of course, and these in lawsuits are also called secondary suites, granny suits and mother-in-law suites.
The Three Pros
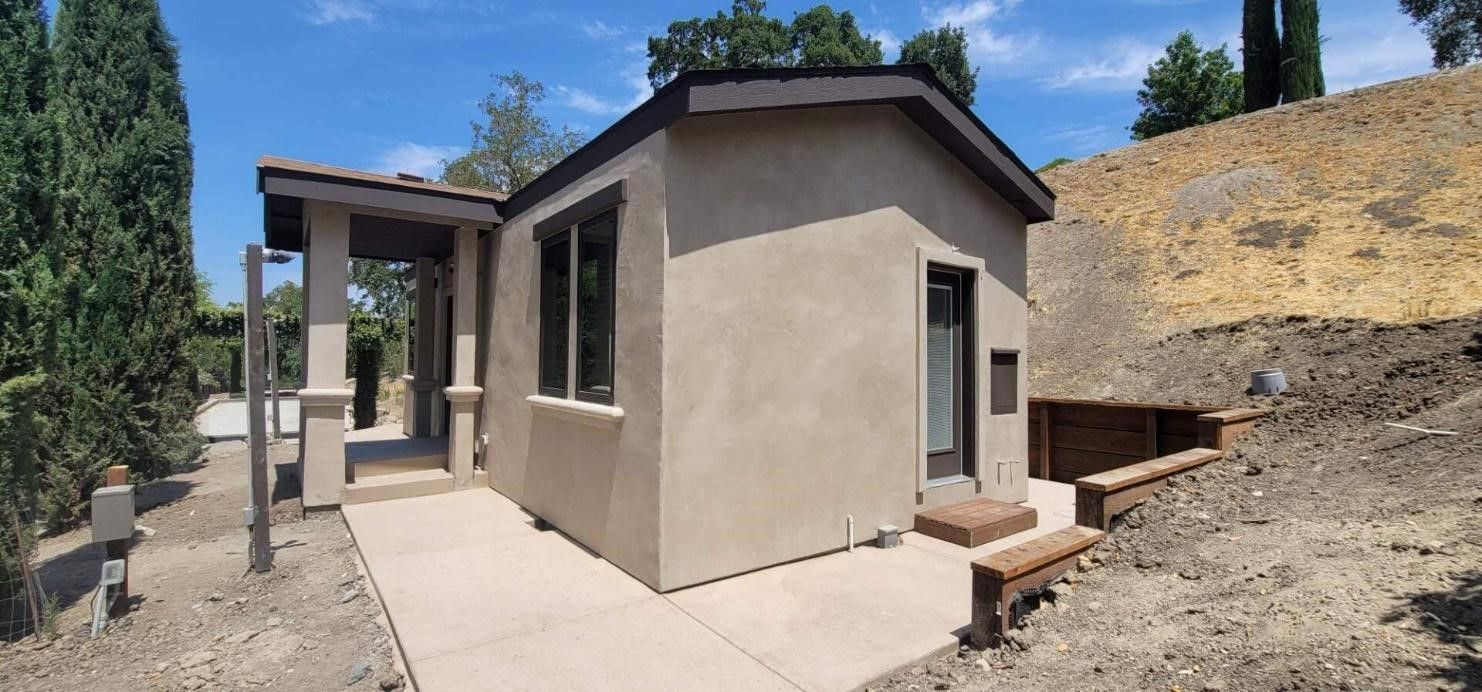
Efficiency in Construction
One of the standout advantages of modular in-law suites is the efficiency with which they can be constructed. Modular construction entails assembling prefabricated sections in a controlled factory environment. Additionally, this controlled setting reduces the impact of weather-related delays, ensuring a faster construction timeline.
Design Flexibility
Tiny home in law suite construction doesn't limit you when it comes to design options. From layout configurations to interior finishes, you have the freedom to customize your in-law suite according to your specific requirements. Whether you want a small and snug area or a larger and more flexible arrangement, modular construction lets you customize the design to match what you need.
Better Quality and Sustainability
Modular construction is recognized for its top-notch quality. The controlled factory setting ensures that everything is put together precisely and follows all the rules and standards. Therefore, this results in an in-law suite that's strong, durable, and built to last over the years.
1 Con
The one con? Well, it's really fast. The process for a tiny home in a law suite is really fast and what does that mean? Your in-laws will be on your doorstep that much faster, oops!
The construction time that is being taken, and the sustainability measures are pre measured and that is what makes this process much faster than it already is.
Find the Right Spot for Your In-Law Suite
Isn’t it hard to live in a multi-generational household? Well, you are not alone in this. The lack of privacy and noise can be too much at times, we agree.
You should consider separation between the main house and the in-law suite to mitigate these issues.
● What is the route of connection for the utilities?
● If there are any trees and uneven terrain, you need to be careful.
● Ensure that there is a direct line of sight from one structure to another for security and safety.
Conclusion
We already know you are considering this option, and we are saying go for it. At Perpetual, we will make sure that one con happens as soon as possible because you deserve your own privacy too. Get on board with Perpetual!
