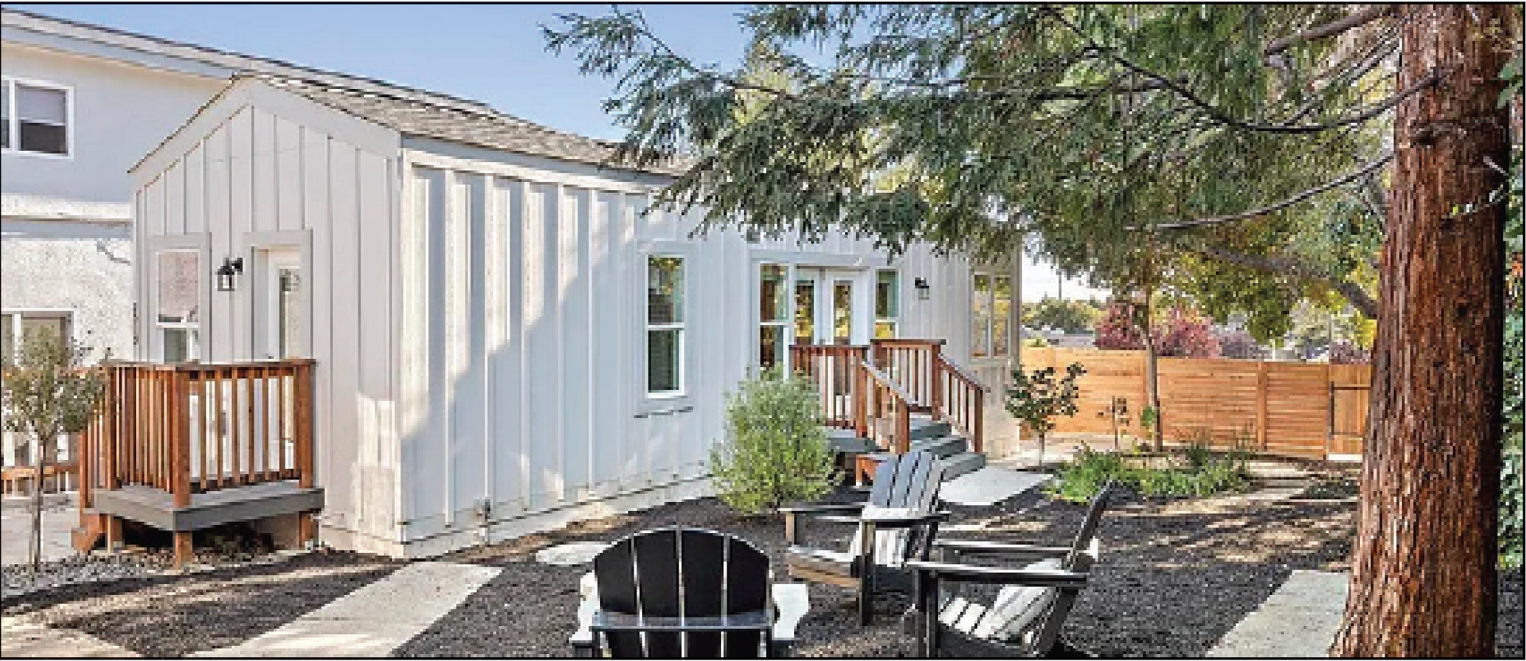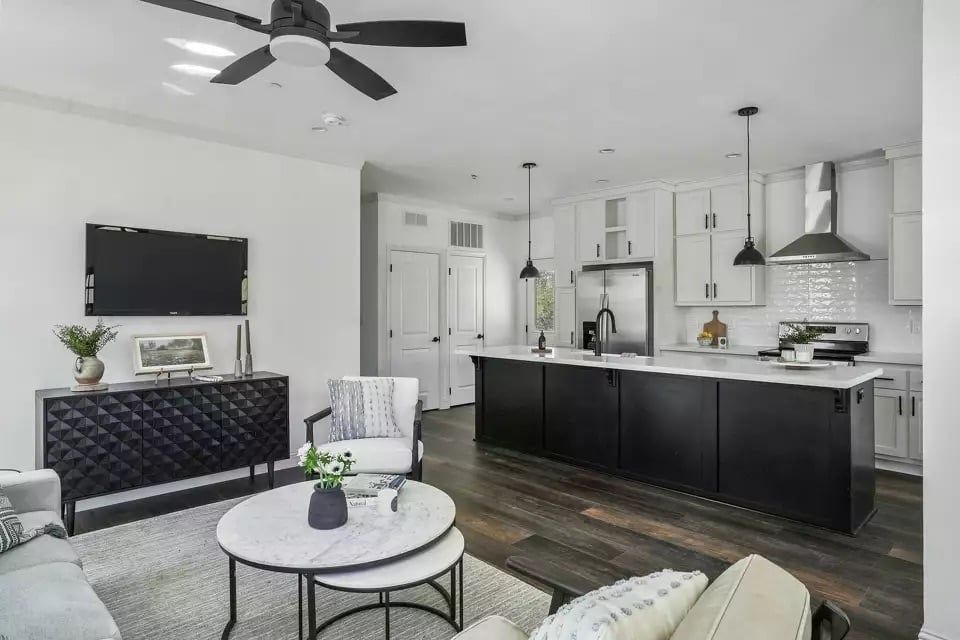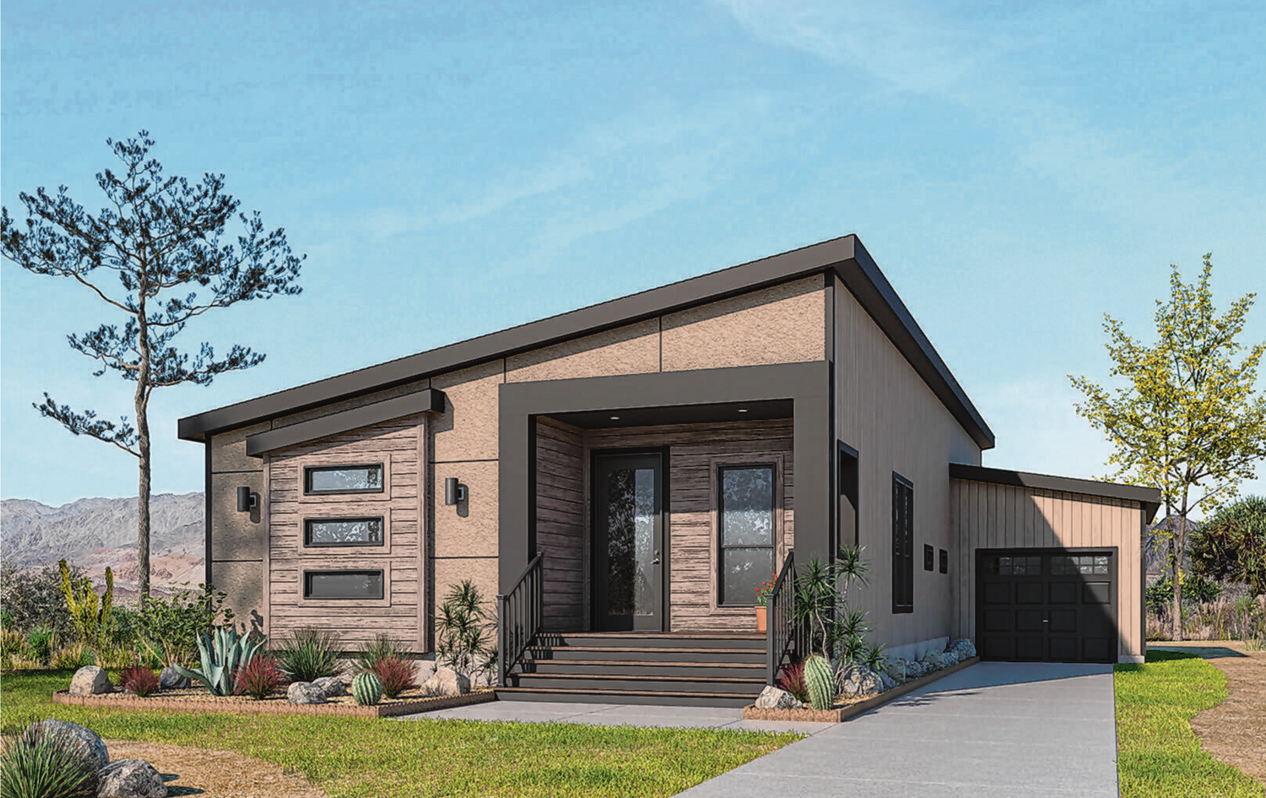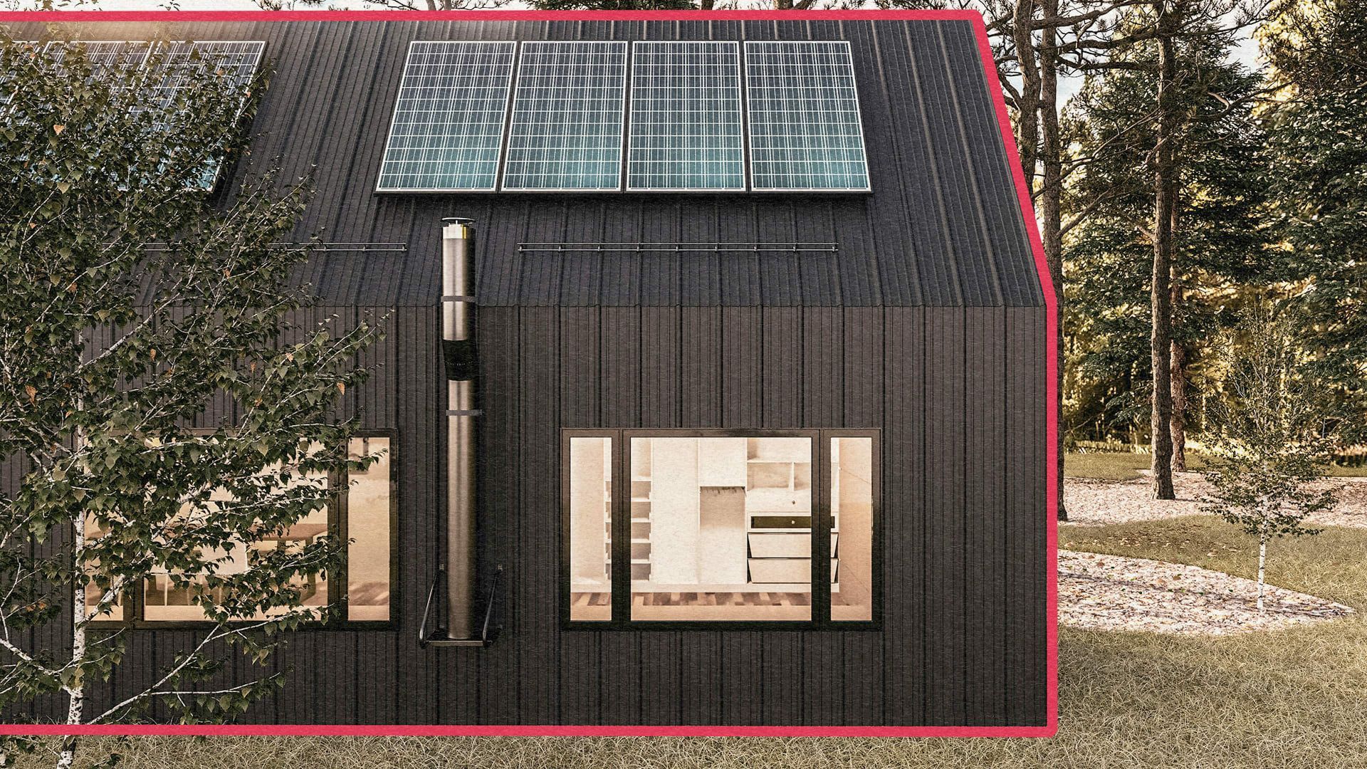Overview of California’s ADU Regulations: How it works?
Navigating California’s Accessory Dwelling Unit (ADU) regulations involves completely understanding the state’s guidelines for building secondary residential units on existing properties. According to data from the Department of Housing and Community Development, the Building Departments across the state went from issuing around 9,000 ADU permits in 2018 to almost 12,400 in 2020, which is nearly a 30% increase per year. Hence, to actively support ADU construction, California lawmakers continue to pass laws that are in favor of homeowners.
California gives leverage to its ADU regulations to promote affordable housing options. Homeowners must follow local zoning codes, property size and further setback requirements. Furthermore, this process typically involves obtaining necessary permits, ensuring compliance with building codes, and addressing parking and utility considerations. Connect with local authorities or professionals about ADU regulations in California to help streamline the process and ensure successful compliance.
Types of ADUs Allowed in California
California allows various Accessory Dwelling Units to help fix the housing shortage. However, the types may include:
● Attached ADUs (constructed within or attached to an existing primary residence)
● Detached ADUs (separate structures on the same property)
● Junior ADUs (small units within an existing home)
● Garage Conversion ADUs (conversion of existing garages
Additionally, these units offer flexible housing options and can help homeowners get passive income or provide housing facilities for family members. Although ADU rules and regulations vary by city and country, it’s important to check local law and ordinances, and zoning regulations before building an ADU.
Size and Design Guidelines regulation for building California’s ADU
California’s Accessory Dwelling Unit regulations provide size and design guidelines that promote housing variety. California allows ADUs up to 1200 square feet for attached units, and 800 square feet for detached units. These regulations encourage adaptable designs, ensuring compatibility with existing neighborhoods and increasing housing stock. However, strategies must fulfill height requirements and local zoning. It is essential to check the current guidelines, as they have been updated occasionally.
Do you need a permit for ADU in California?
Absolutely! Obtaining a permit for an ADU (Accessory Dwelling Unit) in California is generally required. California state legislation and local regulations mandate permits for ADU construction or conversion. However, California relieved ADU regulations to promote affordable housing, but zoning, building codes, and permits highly depend on the city and country. Permits ensure compliance with safety, health, and land regulations. Navigating the permit process and legal requirements accurately is essential, as they might have evolved annually.
What is the Permitting Process for ADUs?
The permitting process required for Accessory Dwelling Units (ADU) typically involves several steps, which may include:
● Check local zoning, rules and regulations, and building codes to ensure your property is eligible for an ADU.
● Prepared detailed plans and architectural drawings for the ADU's design and layout.
● Submit your permit application to the relevant local government department, including the required fees and documents.
● The process may require some time. It depends on the specific location and type of requirement.
● You will need to submit plans to the city.
● The permitting process typically takes three to nine months in California.
● The application will be double view for compliance with zoning, building, and safety codes. This may involve inspections, corrections, or revisions.
● Once it is approved, you’ll receive the permit to start construction.
● Clear communication with local authorities and adherence to regulations are crucial throughout the process.
● Consulting with experts can help align the permitting process and ensure a successful project.














